Indoor Community space in the Childcare Center
Renovation of a community space at the Children's Home in Fót
From January 2013, we met weekly with refugee youth in the Children’s Home, meeting their needs and laying the foundations for working together. As a result of joint decision-making, we have renovated the community room for young people, serving as a kitchen, dining room, living room and study room.
The original state of the community space is all due to the loss of space and the incompatibility of the new home they receive: refugee youth do not feel comfortable in the new environment and are not motivated to interact with the new place.
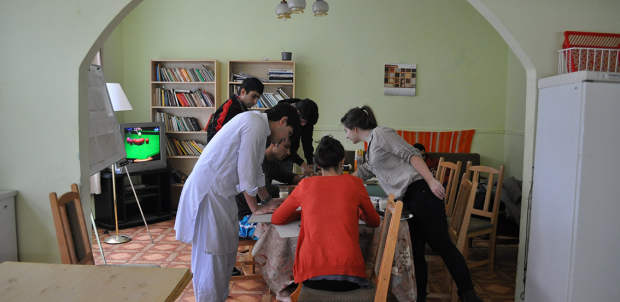
Collaborative design
The point of creating a space is that the community that uses that location makes the decisions, and that they are actually implemented by the professionals involved, they only provide the tools and help coordinate the process. The purpose of the preparatory work is to thoroughly familiarize yourself with the location, including surveying the room, modeling it, selecting colors and patterns. The construction took a long weekend, during which, besides purity painting, we refurbished the furniture, created study-assisting surfaces and rearranged the renovated room.
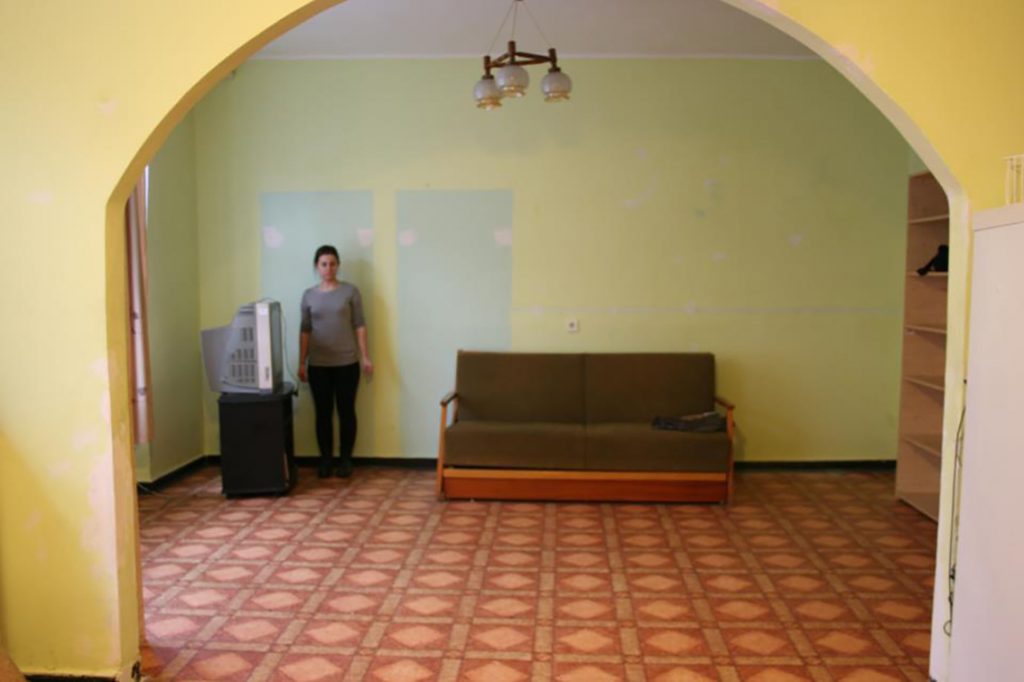
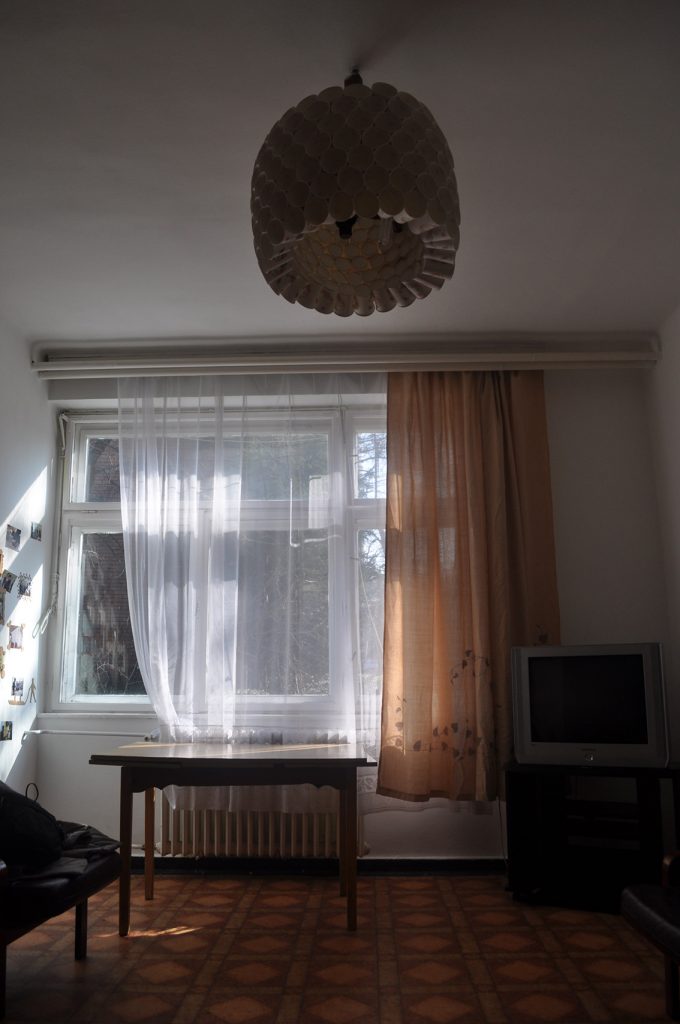
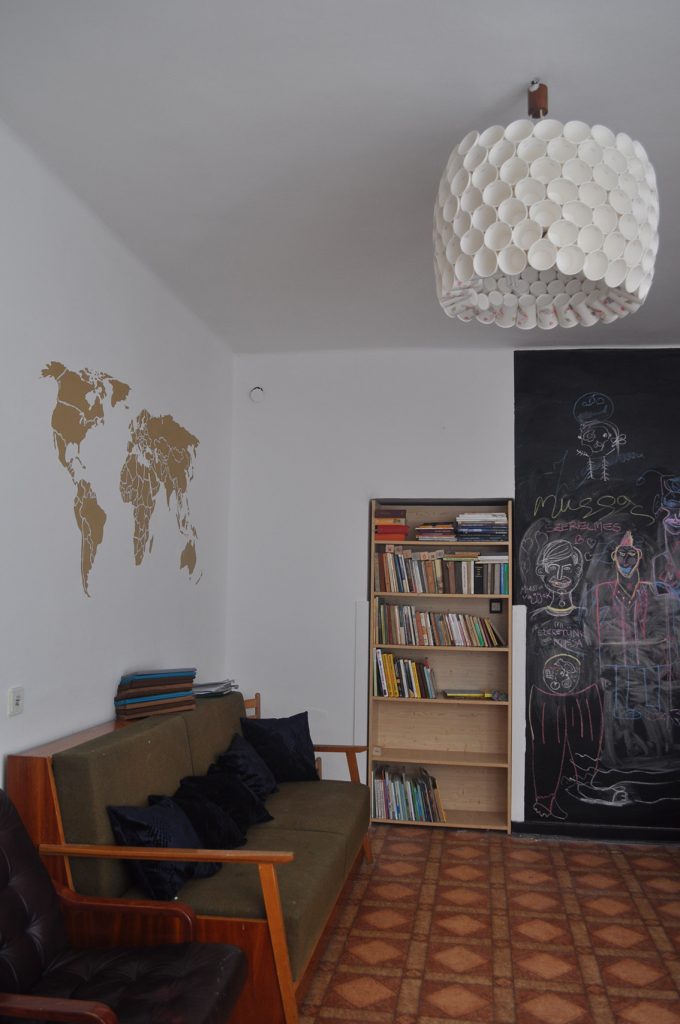
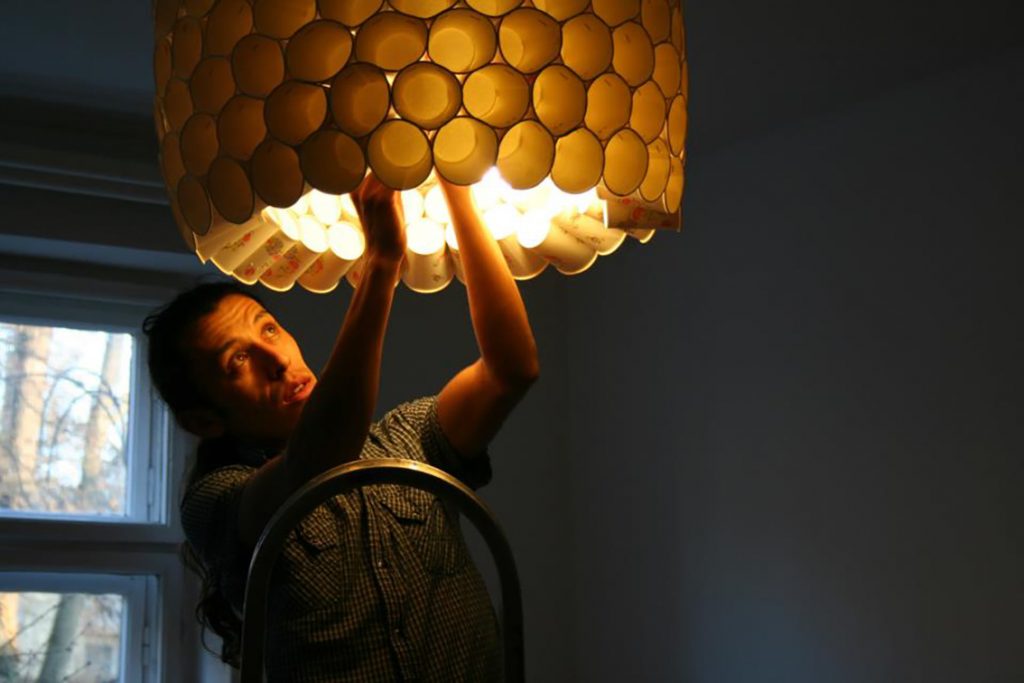
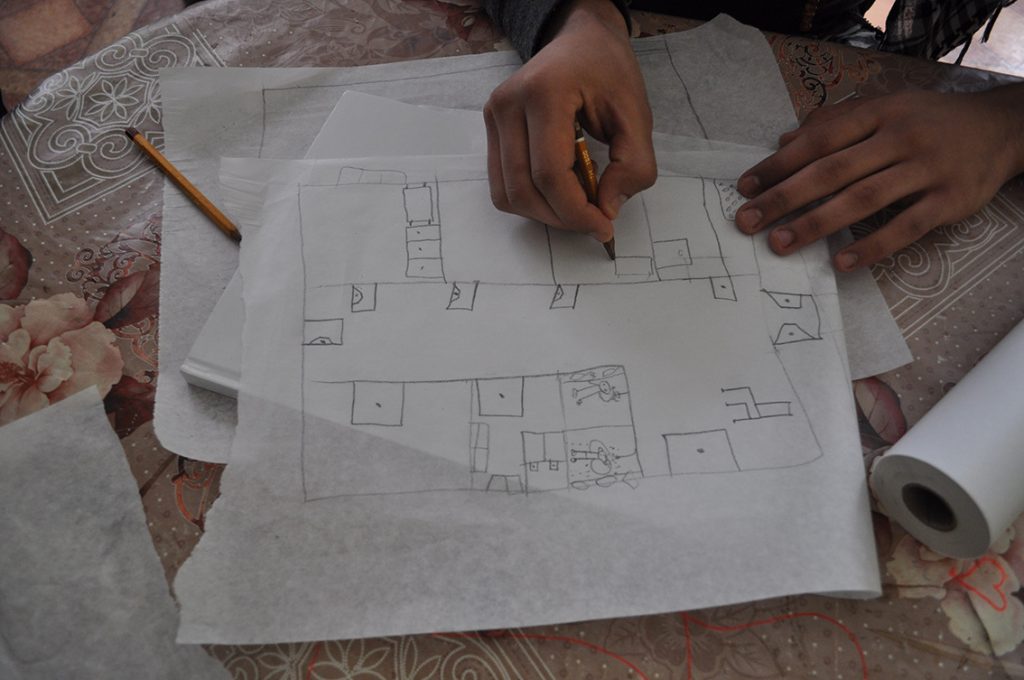
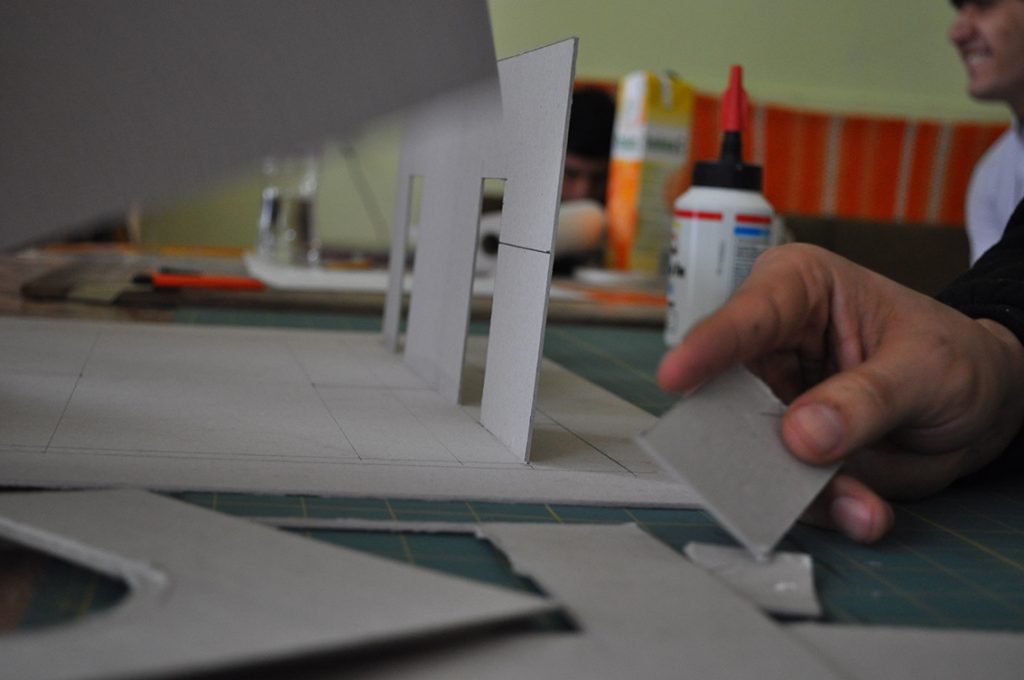
the unaccompanied minors of the Child Center